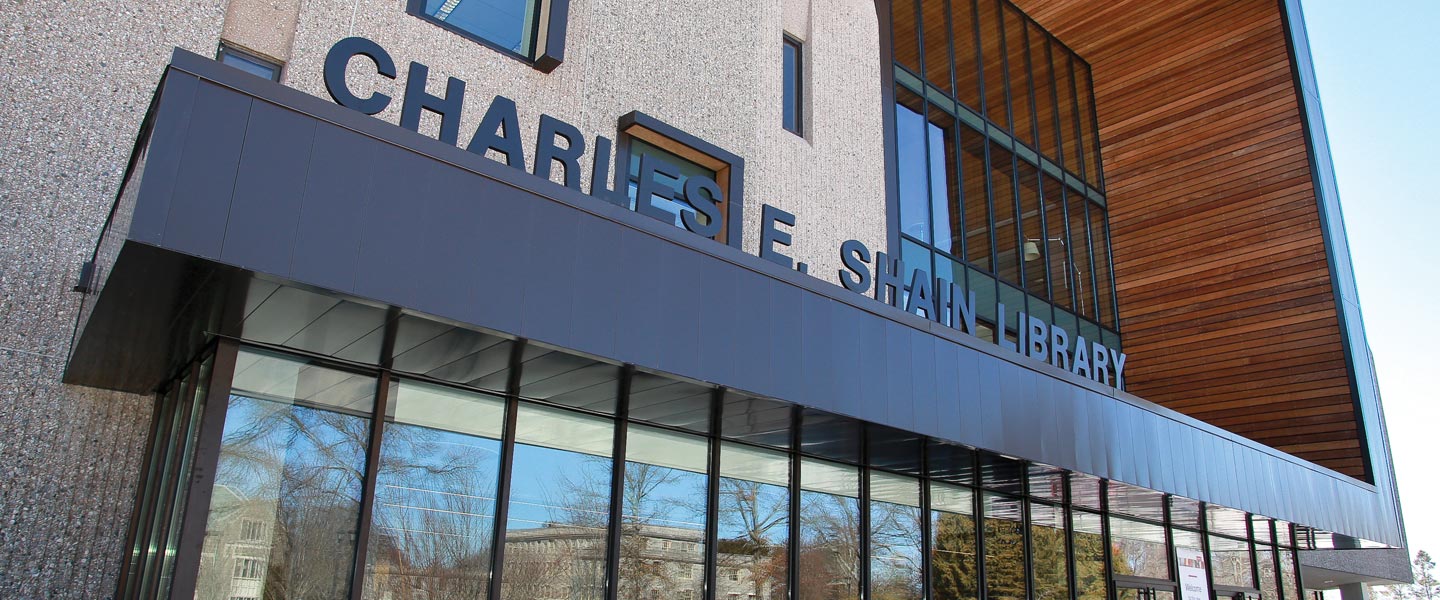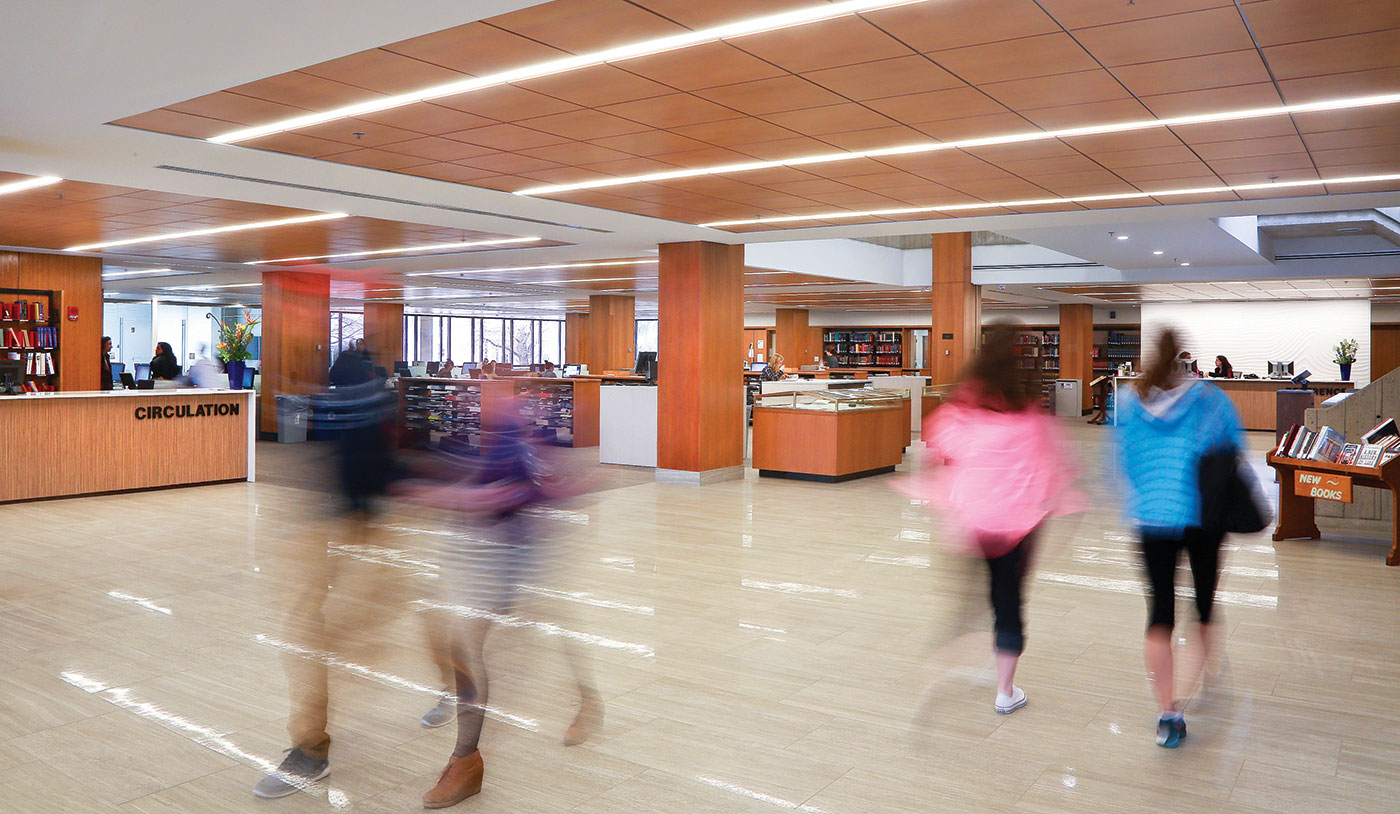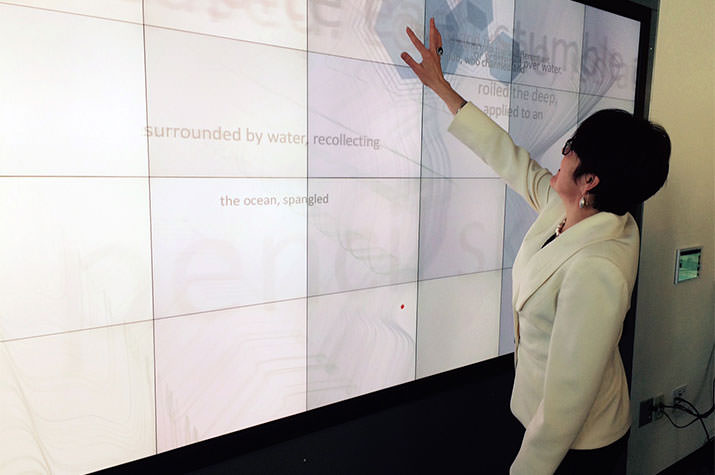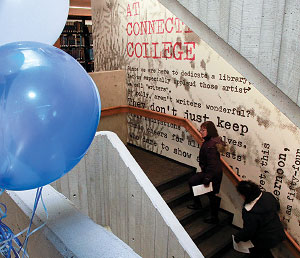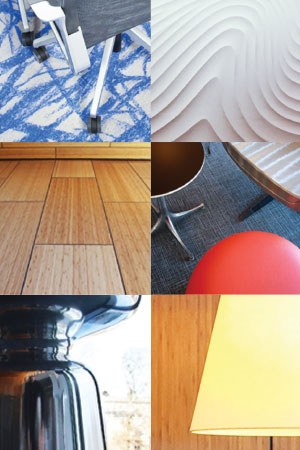
Sidebar
From brutal to beautiful
The remodeled Shain Library is a dramatic new presence on campus, with architectural features that changed the very character of the building constructed in the aptly named "Brutalist" style.
Boston-based Schwartz/Silver Architects, the firm behind the award-winning design of Shain's Charles Chu Asian Art Reading Room, drew up plans that opened up the front of the building with a glass wall and enlarged many of the original narrow windows to bring natural light into study areas and offer grand views of the campus and, in some cases, Long Island Sound.
A large "wing" dramatically frames the three stories of glass windows on the building's façade, which overlooks the expansive plaza that replaced what was commonly known as the "moat." The plaza better connects the building to campus traffic patterns and invites patrons to visit the beautiful new interior.
All these structural changes are wonderfully complemented by the aesthetic choices made by members of the campus community in partnership with Schwartz/Silver. The furniture — while useful and ergonomically balanced — is also beautiful, comprising Mid-Century Modern pieces in a profusion of colorful upholstery that brightens up study areas. In addition, a wall graphic that runs along the stairwell incorporates the typed manuscript of Vonnegut's "Noodle Factory" over images from an Asian scroll.
