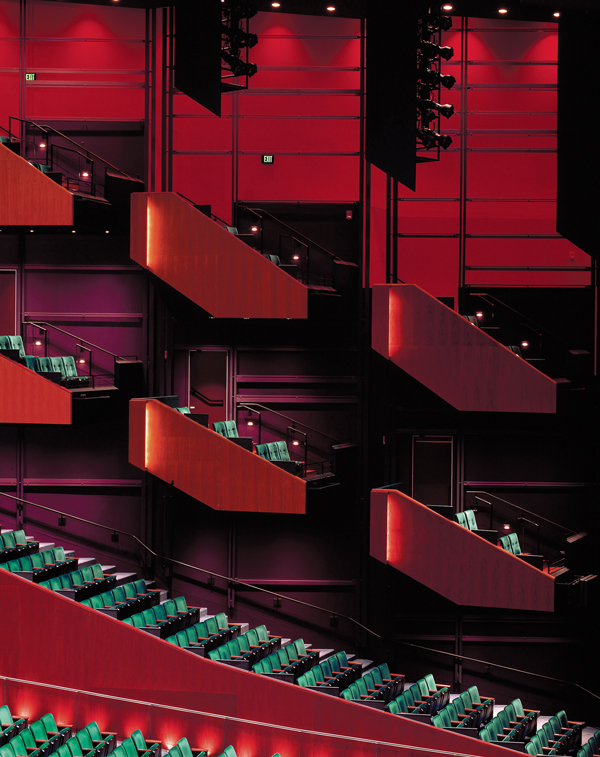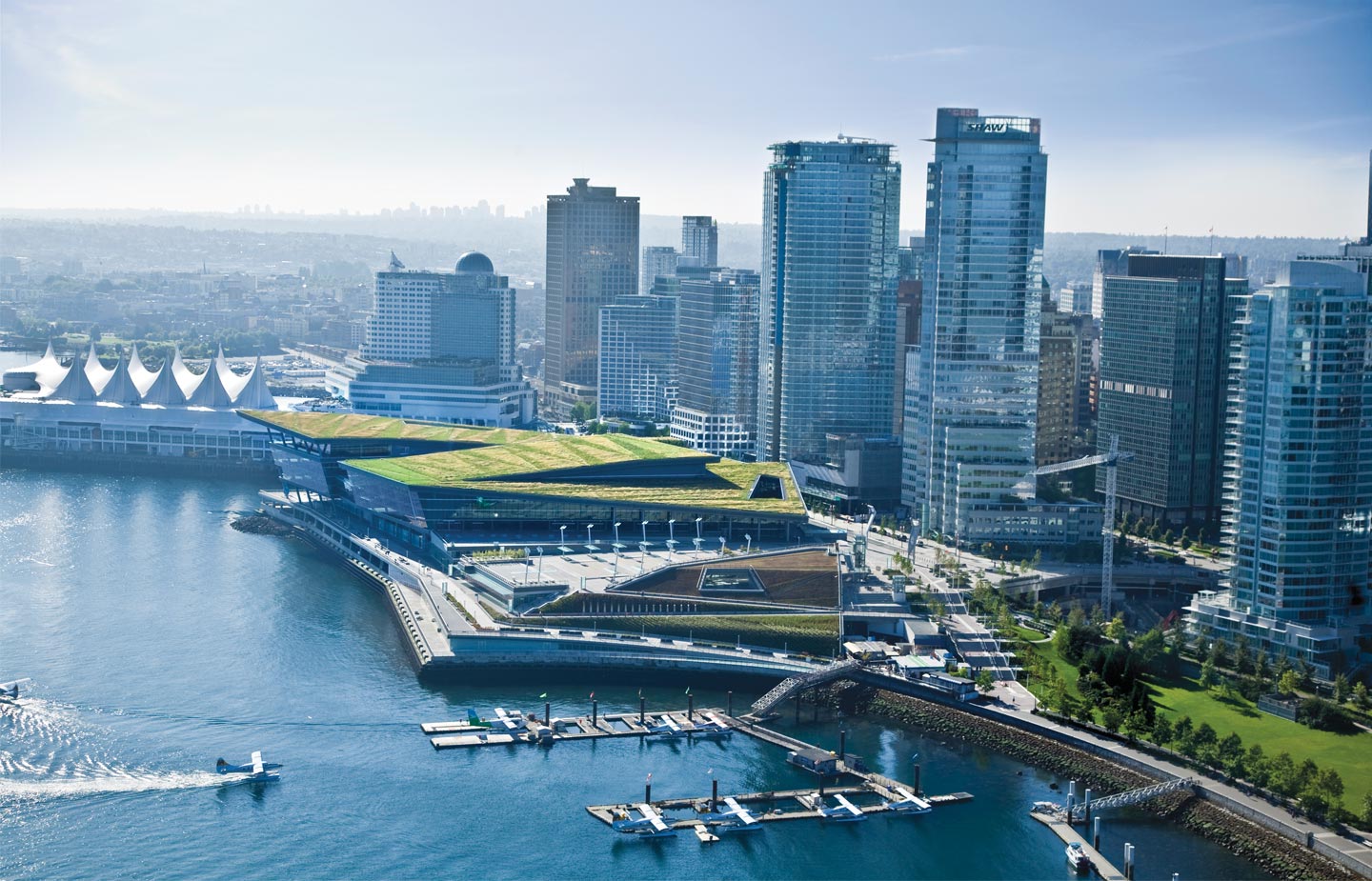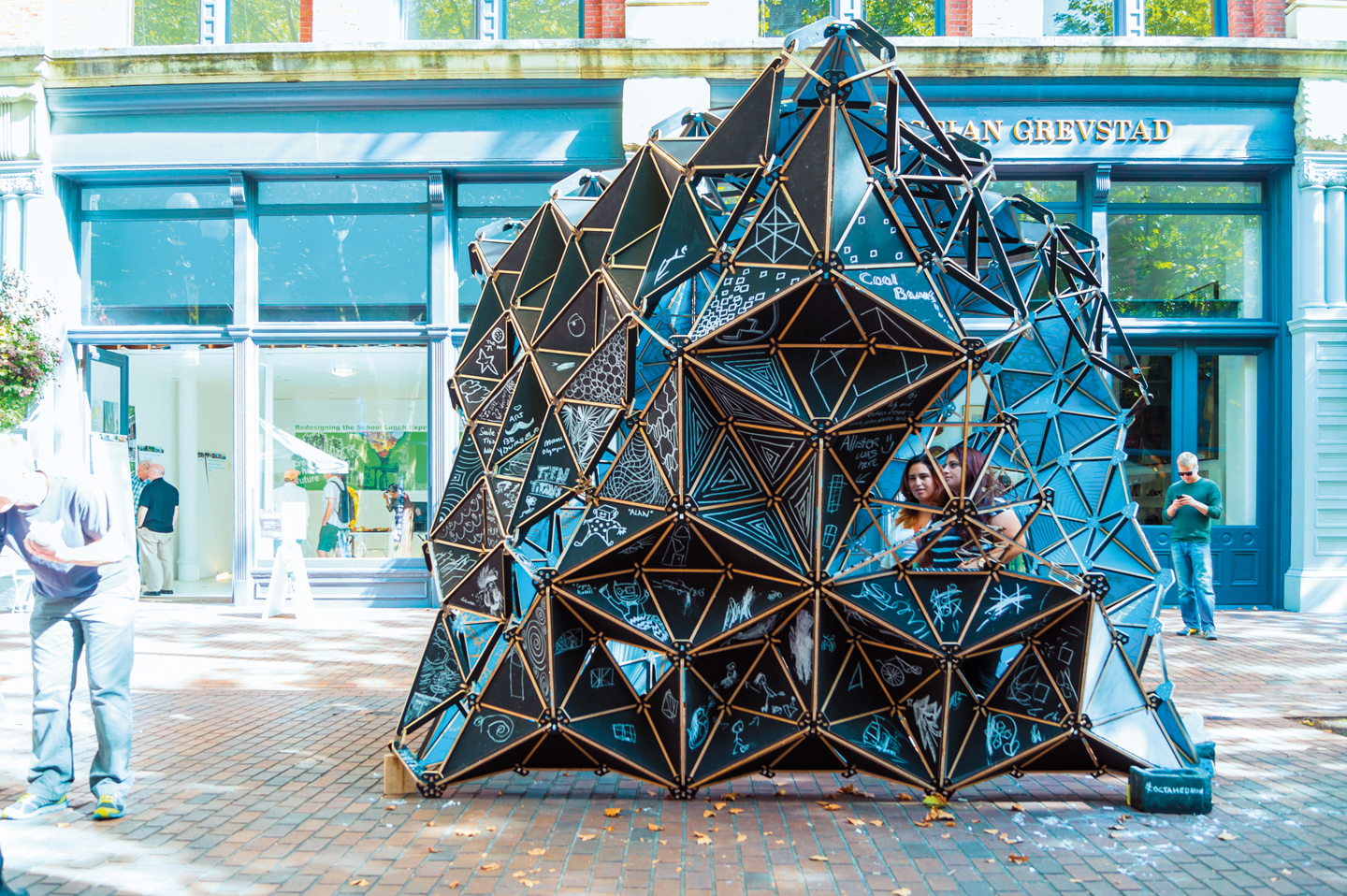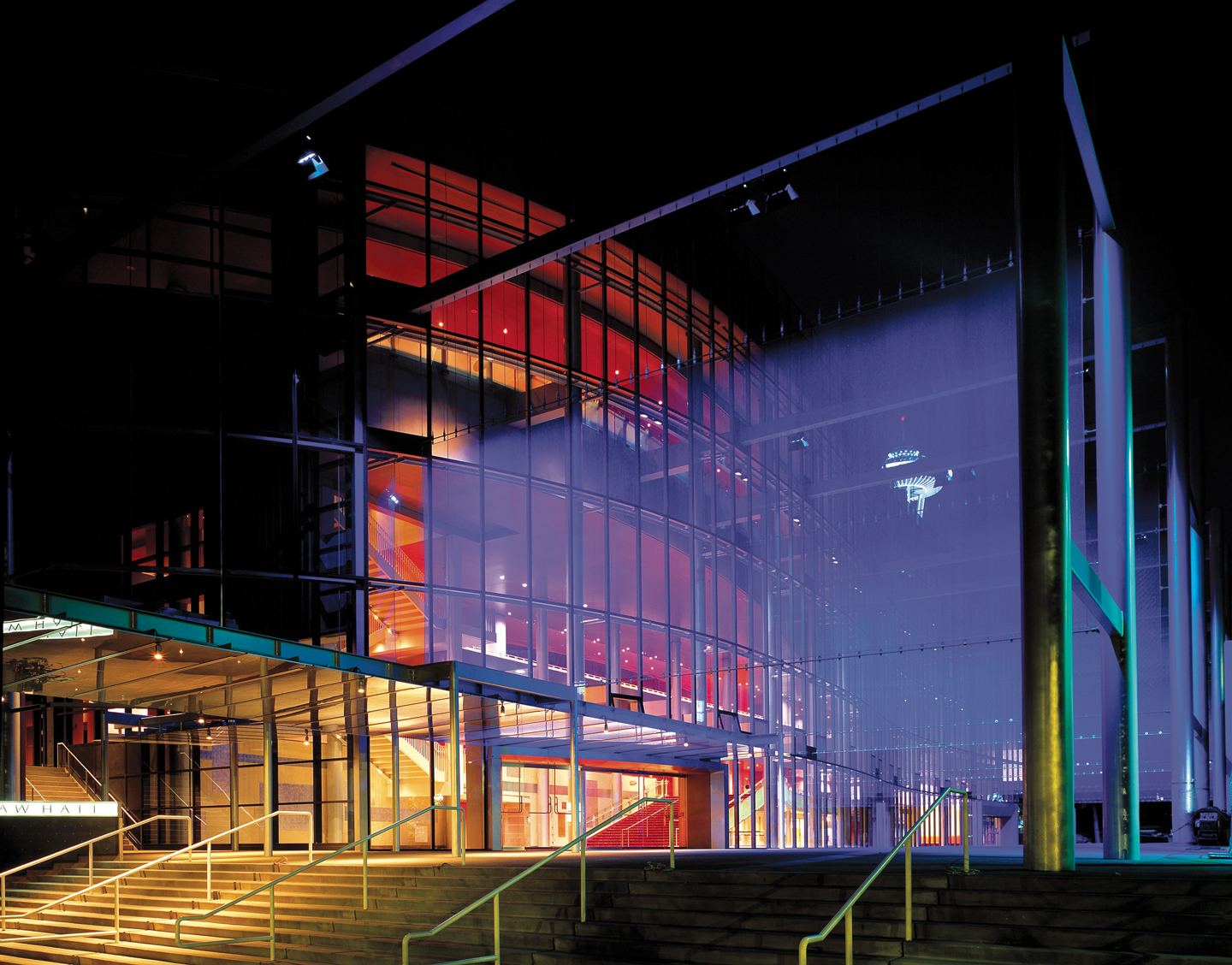Invisible Spaces
Stephen Van Dyck '98 and his Seattle architecture firm are designing some of the most important buildings in North America.
One million frenzied fans packed into downtown Cleveland on June 22 to celebrate the Cleveland Cavaliers’ NBA title. Watching the festivities on television from his office in Seattle, architect Stephen Van Dyck ’98 looked on with pride as the basketball players paraded through the city streets to a feverish rally on Burnham Mall, a large grass field cut in between Cleveland’s tallest buildings.
Van Dyck knew what most in the raucous celebrations likely did not: the crowd was standing atop one of Cleveland’s largest yet most inconspicuous buildings, the Cleveland Convention Center.
“The convention center exemplifies how we think. We don’t make buildings that are objects; we think about buildings as systems that become important parts of people’s everyday lives.”
This philosophy is seen throughout the designs of LMN Architects, where Van Dyck has practiced since 2009 (he became a partner in 2014). LMN’s design for the 1.6-million-square-foot convention center and Burnham Mall plaza placed nearly the entire structure below grade—unseen from most vantage points—and covered it with a large green space.

“They are complex urban puzzles that seamlessly integrate the needs of a building, community, city and multiple ecosystems into projects that far outperform their
original intent.”
Cleveland’s convention center is just one of the dozens of projects the award-winning international architecture firm has designed across North America, from highway systems and train stations to academic buildings on college campuses and museums. The firm’s Vancouver Convention Centre West in British Columbia, Canada, is the world’s first LEED Platinum convention center. LEED is one of the most popular green building certification programs.
LMN’s Vancouver design brings together the city’s vibrant Gastown district with the picturesque harbor. The one-of-a-kind building features a six-acre field of grass on its roof—home to 250,000 bees that provide honey for the center’s restaurant—a system that uses seawater to regulate the temperature in the building and a custom-designed marine habitat under the building that provides an ecosystem for local marine life.
Big city next to big nature. Making sure a city’s infrastructure stays in tune with the environment. These are challenges that cities around the world struggle with. Van Dyck and LMN are facing them head on—and succeeding.
“To us, the most successful projects are ones that really don’t look or act like buildings,” he says.
“Architecture becomes an exercise in creating spatial solutions that are so intertwined with the environment around them that you almost don’t realize they are there.”
It’s hard to imagine the citizens of Vancouver not realizing the 1.2-million-square-foot convention center is there, but, to clarify, he points out that convention centers in some cities can seem like hulking gray structures dropped into empty lots. LMN works hard to avoid that outcome.


